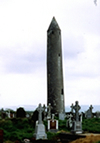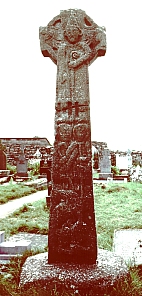The earliest form of writing used in Ireland was ogham. The alphabet consisted of short lines on either side of a line. The straight edge of the stone was used as the central line, and the inscription was carved on a standing stone or pillar, called an ogham stone. The inscription is read from bottom to top. Usually the inscription is of little more than the name of the person being commemorated. The ogham script was superceded by one based on the Latin alphabet, and was in use between c.300 A.D. to c.700 A.D. ; it is named after the celtic god of writing.
 Over eighty of these characteristically Irish monuments survive in varied condition of repair. They are tall slim pencil-shaped stone towers with a small doorway located twenty or so feet above ground level and a number of small windows at different levels; all had originally, pointed conical roofs. There were wooden floors at various levels within, reached presumably by means of wooden or rope ladders. Over eighty of these characteristically Irish monuments survive in varied condition of repair. They are tall slim pencil-shaped stone towers with a small doorway located twenty or so feet above ground level and a number of small windows at different levels; all had originally, pointed conical roofs. There were wooden floors at various levels within, reached presumably by means of wooden or rope ladders.
The precise function of these towers is uncertain; they were associated with monastic settlements and probably had several uses : - as bell-towers, from which the hours were tolled; as secure places of refuge, when the adjoining monastery came under attack; as repositorys for the monastic treasures in times of strife, and as look-out and early warning places. They were a relatively late feature, apparently being built on either side of A.D.1000 - a particularly unsettled period of Irish History.
A good example of a round tower can be found at Kilmacduagh (photo).
 In their most furnished and decorated form, these free-standing stone crosses represent a highly evolved form of native Irish art, which took several centuries to mature. The earliest crosses may in fact have been wooden, but the characteristic type is the tall stone cross with a stone ring through the arms and shaft, with every surface depicting a biblical scene or a pattern of tracery-type decoration. The more dramatic scenes from the Old and New Testaments were favoured by the carvers, such as Daniel in the Lions Den and David and Goliath (Old Testament) and the Multiplication of the Loaves and the Fishes (New). The purpose of these elaborate depictions seems to have been to illustrate Bible stories - a sort of teaching aid in fact. In their most furnished and decorated form, these free-standing stone crosses represent a highly evolved form of native Irish art, which took several centuries to mature. The earliest crosses may in fact have been wooden, but the characteristic type is the tall stone cross with a stone ring through the arms and shaft, with every surface depicting a biblical scene or a pattern of tracery-type decoration. The more dramatic scenes from the Old and New Testaments were favoured by the carvers, such as Daniel in the Lions Den and David and Goliath (Old Testament) and the Multiplication of the Loaves and the Fishes (New). The purpose of these elaborate depictions seems to have been to illustrate Bible stories - a sort of teaching aid in fact.
The custom of erecting stone crosses continued into medieval times, and was revived in this century (20th) when rather smaller and considerably less ornate crosses began to be used as gravestones - a fashion that at the moment seems to be dying out in favour of an upright polished slab.
To the above right can be seen an example of a high cross to be found in Kilfenora. This photo and more like it can be seen at the Digital Imaging Project pages of Mary Ann Sullivan.
A type of megalithic tomb, they date from c.3000 B.C. and consist of a long construction created by setting upright slabs in the ground in pairs, with capstones; the whole construction was covered with a mound of smaller stones. At the entrance was a court-yard-type space marked out with standing stones. Funeral rites may have taken place here before the interment took place in the chambers.
A type of passage grave consisting of at least three standing stones supporting a large capstone. Originally a mound of clay surrounded the monument, and the large capstone was placed in position by being dragged up this mound. These clay mounds have since disappeared, leaving the stones standing starkly in the landscape; they appear to date from c.2000 B.C. Although they were called in Irish legend 'Diarmid and Grainne's Beds' and 'Druid's Altars', they were in fact purely burial sites. Poulnabrone, Co. Clare, is a well known and much photographed example.
These are the most dramatic and best-known of the various grave types ; Newgrange , Co. Meath is a world famous example. The grave consists of a number of burial-chambers off a central space which is reached via a passage. The passage is formed by pairs of upright stones with a single capstone; the central space maybe either roofed with a capstone or by the method of overlapping stones known as corbelling. The entirety of the monument was covered with a large mound of earth. Large stone basins are sometimes found in the burial chambers, and incised marks of unknown significance , were sometimes cut into some of the stones.
These are a later type of tomb , dating apparently from after 2000 B.C. and are named because one end is wider than the other. A type of gallery grave , they were covered with a mound of earth and stones , and are easily confused with dolmens.
In Irish archeology, the word 'fort' has not necessarily any military or defensive character, although some of the larger ones undoubtedly did have such a purpose. Forts are the most plentiful of Irish field monuments (over 40,000 throughout the country) and can be of earth or stone, depending on the region. Forts have been traditionally divided into three classes: Ring forts, Hill forts and Promontory forts.
A ring fort is, in its simplest form, a circular space surrounded by a bank, with possibly a fosse or ditch outside the bank. (In stony areas such as the Burren, where the bank is of stone, there would frequently be no fosse, as the amount of excavation would have been excessive.) Sometimes the earthen banks were faced or reinforced with stone. In the Irish language, a variety of words were used to name these structures, and since these often survive in the modern place name (e.g.Liscannor , Dunmore), the existence of a fort or forts can often be deduced. The most common Irish names were lios, ráth, dún, cathair and caiseal. The typical ring fort was used as a dwelling-place, and would have contained one or more simple houses made of upright wooden posts interlaced with a wattle-and-daub lattice construction. At night the domestic animals would have been herded into the enclosure through a gap in the bank, which would have been closed by means of a simple gate or other barrier. Apart from some larger examples, which by reason of their elaborate banks and ditches we know to have had a defensive significance, most ring-forts were simply an early type of farmstead, giving protection against predators such as wolves. Many forts have one or more souterrains within the structure, and some of the stone forts have wall chambers. As a general rule, earth forts are more common towards the east of Ireland, and stone forts are more common towards the west, as the land is more stony. Only the very mountainous areas do not possess ring forts. The dates are uncertain: perhaps late bronze age into the iron age.
Hill forts are much less common than ring forts. Confusingly, some ring forts are built on the tops of hills, but these are not true hill forts. The distinction is that, in a true hill fort, the walls or banks enclose the summit, whereas a ring fort is merely sited on top of the hill. Some hill forts are enormous. These seem to be iron age features dating from around the time of Christ in many cases, and since in many cases their great size would make them impossible to defend, they must have had some other purpose, possibly ritual, possibly as meeting places, rather than military or defensive.
Promontory forts are broadly of two types by situation: either cliff-top by the sea, or on a steep mountain spur. They were clearly intended for defense: the bank or walls guarded one side, and nature, by means of cliffs or steep mountain slopes, protected the rest. It has been suggested that habitation was not constant, but that these forts were only resorted to in times of immediate and pressing danger. They appear to have been an early iron age feature; the natural advantages of many of the sites were sometimes capitalised upon by later castle-builders, and so a castle was often built on top of the forts.
A souterrain is an underground chamber or series of chambers - a kind of artificial cave - dating perhaps from the late bronze age, but they remained in use in some instances into Medieval times. They are often, but not always, associated with forts. Most have stone-built walls and are roofed with cross-slabs of stone, although some were constructed by tunneling into the sides of mounds or even cut into rock. They are below-ground features, not surface ones. Some were very simple, consisting of one chamber; others were elaborate, with an entrance passage, a number of chambers, drains and ventilation shafts, with occasionally defensive features at the entrance. The precise purpose of souterrains is unclear; some were probably for the storage of perishable commodities - cheese or grain - a kind of primitive food cellar; others were for habitation of uncertain duration, as is shown by chimneys and charcoal and ash remains; others were probably places of refuge, perhaps for children in times of danger. Some souterrains incorporated ogham-stones in their construction. They are found all over Ireland.
These are simply stones set upright in the ground. Some were set up to mark burial sites, probably of some important personage. Others had apparently a sacred character, as the stones are often on ancient ceremonial sites. Others, as the famous carved Turoe Stone, Co. Galway, appear to have been cult objects; yet others may have been merely landmarks, set up to define the boundary of a clan's territory.
|
